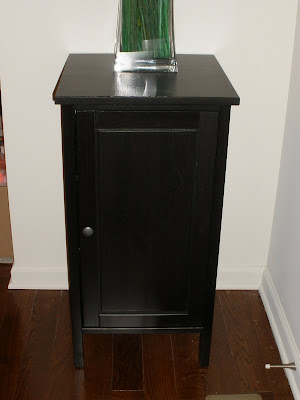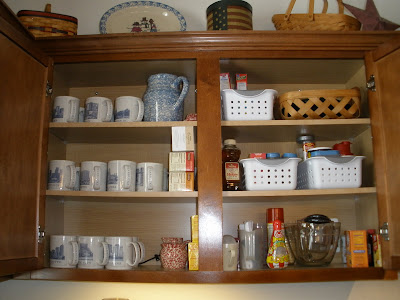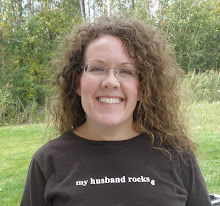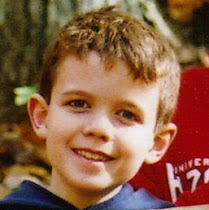I stood in the large opening that leads to the living room, again not a formal space, and took this picture looking into the combined area:

Some more detailed looks of some of those spaces:


 You can't see my microwave from the living room. I put it there on purpose for that reason. I wanted it on my counter and not above my stove. I have so much counter space that it's really inconsequential.
You can't see my microwave from the living room. I put it there on purpose for that reason. I wanted it on my counter and not above my stove. I have so much counter space that it's really inconsequential.
 Bobbi, I took the close-up of this cross stitch for you. I did this on my lunch breaks and in the evenings in the early 90's before kids.
Bobbi, I took the close-up of this cross stitch for you. I did this on my lunch breaks and in the evenings in the early 90's before kids.
 From that original picture there is a glass door on the left that leads to the back yard. Here I am standing in the opening that would be to the right in the original picture and leads to a hallway (it leads left to the garage, laundry room, powder room, mud room, or walk-in closet, straight into the pantry closet or basement stairs, or right to the front of the house and another access to the living room).
From that original picture there is a glass door on the left that leads to the back yard. Here I am standing in the opening that would be to the right in the original picture and leads to a hallway (it leads left to the garage, laundry room, powder room, mud room, or walk-in closet, straight into the pantry closet or basement stairs, or right to the front of the house and another access to the living room).
 That picture is one we purchased in Williamsburg a few days before we left Virginia. It matches a set of four seasonal pictures on the opposing walls by the same artist. This one represents the Grand Illumination at Colonial Williamsburg in December. Here it is up close:
That picture is one we purchased in Williamsburg a few days before we left Virginia. It matches a set of four seasonal pictures on the opposing walls by the same artist. This one represents the Grand Illumination at Colonial Williamsburg in December. Here it is up close:
 Here are the four seasonal Williamsburg pictures on the opposing wall:
Here are the four seasonal Williamsburg pictures on the opposing wall:


 These pictures are some of my favorite things!
These pictures are some of my favorite things!
One of the few furniture splurges we made was this counter height table, six matching stools, and then four matching bar stools for the kitchen counter. It's hard to see in the picture, but it is two-tone, and the darker color matches the maple cabinets perfectly.
 And since we've been squeezed into spaces for so long and are enjoying having room to move around and not shimmy places, we opted for no china cabinet or hutch, because that would have really made the space seem a lot smaller and it wouldn't have fit nicely. There is also no other place for one to really go and make sense, so I opted for these two little Ikea cabinets. They are sold as night tables, but they don't look like it here. I use them to keep what few linens I have (I told you I'm not a formal dining room person) and a few things like that. It was a perfect solution for me.
And since we've been squeezed into spaces for so long and are enjoying having room to move around and not shimmy places, we opted for no china cabinet or hutch, because that would have really made the space seem a lot smaller and it wouldn't have fit nicely. There is also no other place for one to really go and make sense, so I opted for these two little Ikea cabinets. They are sold as night tables, but they don't look like it here. I use them to keep what few linens I have (I told you I'm not a formal dining room person) and a few things like that. It was a perfect solution for me.

 Last I'll show you the inside of a few cabinets to see how nice and orderly they are. Most of the sponged pottery was previously kept in the top of my old hutch, so I had to really plan my kitchen cabinets well. I rotate my Starbucks collection so no cups feel left out!
Last I'll show you the inside of a few cabinets to see how nice and orderly they are. Most of the sponged pottery was previously kept in the top of my old hutch, so I had to really plan my kitchen cabinets well. I rotate my Starbucks collection so no cups feel left out!

 Here's my nice big drawer I use for my spices and measuring stuff. I really want to do something better, but for now it's working okay. They are actually semi-alphabetized. Sick, I know. It's just that I can't see the labels well and I have to guess.
Here's my nice big drawer I use for my spices and measuring stuff. I really want to do something better, but for now it's working okay. They are actually semi-alphabetized. Sick, I know. It's just that I can't see the labels well and I have to guess.
 Things I want to do eventually — get rid of the builder beige (that's going to become a recurring theme while I show you the rooms!), add some type of backsplash, hang the other light over the kitchen sink we have that matches the others, do some type of window treatment. But even with all that, this is one of my top two favorite rooms, or two of my top three favorite rooms...whatever!
Things I want to do eventually — get rid of the builder beige (that's going to become a recurring theme while I show you the rooms!), add some type of backsplash, hang the other light over the kitchen sink we have that matches the others, do some type of window treatment. But even with all that, this is one of my top two favorite rooms, or two of my top three favorite rooms...whatever!


 You can't see my microwave from the living room. I put it there on purpose for that reason. I wanted it on my counter and not above my stove. I have so much counter space that it's really inconsequential.
You can't see my microwave from the living room. I put it there on purpose for that reason. I wanted it on my counter and not above my stove. I have so much counter space that it's really inconsequential. Bobbi, I took the close-up of this cross stitch for you. I did this on my lunch breaks and in the evenings in the early 90's before kids.
Bobbi, I took the close-up of this cross stitch for you. I did this on my lunch breaks and in the evenings in the early 90's before kids. From that original picture there is a glass door on the left that leads to the back yard. Here I am standing in the opening that would be to the right in the original picture and leads to a hallway (it leads left to the garage, laundry room, powder room, mud room, or walk-in closet, straight into the pantry closet or basement stairs, or right to the front of the house and another access to the living room).
From that original picture there is a glass door on the left that leads to the back yard. Here I am standing in the opening that would be to the right in the original picture and leads to a hallway (it leads left to the garage, laundry room, powder room, mud room, or walk-in closet, straight into the pantry closet or basement stairs, or right to the front of the house and another access to the living room). That picture is one we purchased in Williamsburg a few days before we left Virginia. It matches a set of four seasonal pictures on the opposing walls by the same artist. This one represents the Grand Illumination at Colonial Williamsburg in December. Here it is up close:
That picture is one we purchased in Williamsburg a few days before we left Virginia. It matches a set of four seasonal pictures on the opposing walls by the same artist. This one represents the Grand Illumination at Colonial Williamsburg in December. Here it is up close: Here are the four seasonal Williamsburg pictures on the opposing wall:
Here are the four seasonal Williamsburg pictures on the opposing wall:

 These pictures are some of my favorite things!
These pictures are some of my favorite things!One of the few furniture splurges we made was this counter height table, six matching stools, and then four matching bar stools for the kitchen counter. It's hard to see in the picture, but it is two-tone, and the darker color matches the maple cabinets perfectly.
 And since we've been squeezed into spaces for so long and are enjoying having room to move around and not shimmy places, we opted for no china cabinet or hutch, because that would have really made the space seem a lot smaller and it wouldn't have fit nicely. There is also no other place for one to really go and make sense, so I opted for these two little Ikea cabinets. They are sold as night tables, but they don't look like it here. I use them to keep what few linens I have (I told you I'm not a formal dining room person) and a few things like that. It was a perfect solution for me.
And since we've been squeezed into spaces for so long and are enjoying having room to move around and not shimmy places, we opted for no china cabinet or hutch, because that would have really made the space seem a lot smaller and it wouldn't have fit nicely. There is also no other place for one to really go and make sense, so I opted for these two little Ikea cabinets. They are sold as night tables, but they don't look like it here. I use them to keep what few linens I have (I told you I'm not a formal dining room person) and a few things like that. It was a perfect solution for me.
 Last I'll show you the inside of a few cabinets to see how nice and orderly they are. Most of the sponged pottery was previously kept in the top of my old hutch, so I had to really plan my kitchen cabinets well. I rotate my Starbucks collection so no cups feel left out!
Last I'll show you the inside of a few cabinets to see how nice and orderly they are. Most of the sponged pottery was previously kept in the top of my old hutch, so I had to really plan my kitchen cabinets well. I rotate my Starbucks collection so no cups feel left out!
 Here's my nice big drawer I use for my spices and measuring stuff. I really want to do something better, but for now it's working okay. They are actually semi-alphabetized. Sick, I know. It's just that I can't see the labels well and I have to guess.
Here's my nice big drawer I use for my spices and measuring stuff. I really want to do something better, but for now it's working okay. They are actually semi-alphabetized. Sick, I know. It's just that I can't see the labels well and I have to guess. Things I want to do eventually — get rid of the builder beige (that's going to become a recurring theme while I show you the rooms!), add some type of backsplash, hang the other light over the kitchen sink we have that matches the others, do some type of window treatment. But even with all that, this is one of my top two favorite rooms, or two of my top three favorite rooms...whatever!
Things I want to do eventually — get rid of the builder beige (that's going to become a recurring theme while I show you the rooms!), add some type of backsplash, hang the other light over the kitchen sink we have that matches the others, do some type of window treatment. But even with all that, this is one of my top two favorite rooms, or two of my top three favorite rooms...whatever!






























































5 comments:
I'm so happy to see a picture of the inside of the house. Your kitchen is beautiful! I love your cabinets, countertop and table. The night stands from Ikea really do work and it's a good idea! Thanks for the tour.
The countertops are gorgeous! It is clear that we have alot in common...seeing your decor. makes me smile. Thanks for giving me a X-stitch shout out...I feel so loved! It is lovely...and I know what you mean about "before kids" projects. I'll try to post one of my more complicated ones for you soon!
Yea!! New house pics!!
I love your cabinets and your floors, Kayren! They are so beautiful. And your table and chairs, too, so pretty!
Looks like you're doing a great job of getting settled in. Can't wait to see more pics soon:)
Everything looks wonderful! I bet you all are really appreciating the spaciousness!
Cross-stich before kids...ha-ha...I can relate to that!
I love your dishes (well, all the decorations in the post).
Could you tell me where you got the dishes & the williamsburg pics?
cats75@embarqmail.com
Post a Comment