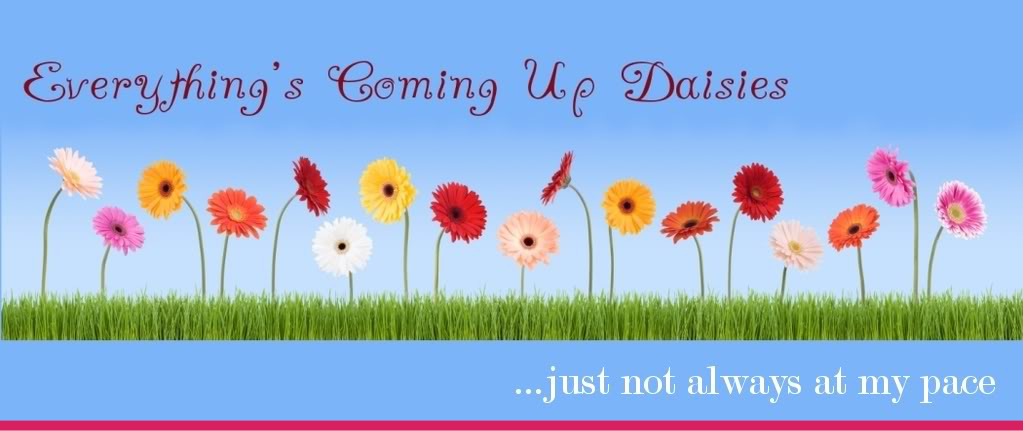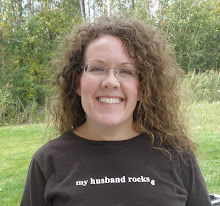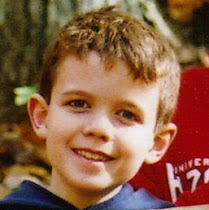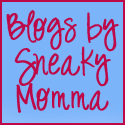 When you come through the front door, you can go right up the stairs, or left into the library/study, which we will be using for the next several years as our homeschool room. Later we'd like to have built-ins for all of our books and make it some type of cozy library.
When you come through the front door, you can go right up the stairs, or left into the library/study, which we will be using for the next several years as our homeschool room. Later we'd like to have built-ins for all of our books and make it some type of cozy library.Now instead of doing either of those things when you come in the front door, you can go straight a little ways and go right down a hall directly to the garage, or veer off that hall right to the basement, right to the mudroom/laundry room/powder room/walk-in closet or left to the kitchen (there is a larger alternate entrance to the kitchen). Or instead of going right down that hallway you can go left into the living room. Here it is:

The back wall has three windows. The fireplace is gas burning.
 Standing against that living room wall looking toward the kitchen, this is the view:
Standing against that living room wall looking toward the kitchen, this is the view: You can kind of see that hallway I mentioned just barely in the right of the picture. You'll also notice a lot of doors not hung up in a lot of these pictures.
You can kind of see that hallway I mentioned just barely in the right of the picture. You'll also notice a lot of doors not hung up in a lot of these pictures.Here's another view of the kitchen standing in the dining area. The lighter color of the cabinets that came through in the pictures is more acurate. I was originally going to get an island but changed my mind at the last minute and opted for the snack bar. I'm so happy I did.
 Now something funny happened as we were leaving the house today (Tuesday). The stone guys drove up in their truck, and they had the granite for the kitchen cabinets. We went and ran an errand, and then drove back over to see what they looked like. I had been just dying to know how they would look, because it's difficult to imagine when you see a four inch square piece that has a pattern on it, and I don't care how well it matches. I was honestly a little scared I might hate it, and this wasn't something I was going to get to change my mind on or switch out on my own after we moved in. This was one of the few upgrades I got to pick. I took a couple of pictures while they were working on them to try and get a good shot of the colors so you could see them. I don't know how well they will show up on the blog, but it looks absolutely awesome! The primary background color is black.
Now something funny happened as we were leaving the house today (Tuesday). The stone guys drove up in their truck, and they had the granite for the kitchen cabinets. We went and ran an errand, and then drove back over to see what they looked like. I had been just dying to know how they would look, because it's difficult to imagine when you see a four inch square piece that has a pattern on it, and I don't care how well it matches. I was honestly a little scared I might hate it, and this wasn't something I was going to get to change my mind on or switch out on my own after we moved in. This was one of the few upgrades I got to pick. I took a couple of pictures while they were working on them to try and get a good shot of the colors so you could see them. I don't know how well they will show up on the blog, but it looks absolutely awesome! The primary background color is black.
 There are four bedrooms and two bathrooms on the second floor, one of which is the master bathroom. There is a loft on the second floor right when you come up the stairway. It is located where you see that large window on the second floor in the front of the house. That picture didn't come out today. It's hard to get these shots with no lights in the house and white walls. There is also a "rec room" over the three-car garage. Here are a couple shots of it. The first one is the back wall of the house and the second one is the front wall of the house. You will probably recognize the three little windows that are located over the garage in it.
There are four bedrooms and two bathrooms on the second floor, one of which is the master bathroom. There is a loft on the second floor right when you come up the stairway. It is located where you see that large window on the second floor in the front of the house. That picture didn't come out today. It's hard to get these shots with no lights in the house and white walls. There is also a "rec room" over the three-car garage. Here are a couple shots of it. The first one is the back wall of the house and the second one is the front wall of the house. You will probably recognize the three little windows that are located over the garage in it.

Standing against the far wall of the rec room, this is the view down the hall (that door you see way down the hall is actually just propped up and won't stay there). Buddy's closet is located behind all those doors that are propped up, and to the right of those is a closet that holds the second heating and air-conditioning unit for the second and third floors. Where you can see darkness at the far end of the picture and to the left would be Sparky's door to her bedroom. She has the front bedroom in the corner of the house opposite the garage.
 Now standing a little before the light you see in that picture above is a bathroom. It's basically on the other side of that open closet (which will eventually have doors) that you also see in that picture above. I'm standing in that bathroom doorway here:
Now standing a little before the light you see in that picture above is a bathroom. It's basically on the other side of that open closet (which will eventually have doors) that you also see in that picture above. I'm standing in that bathroom doorway here: To the immediate left would be Caboose's bedroom, right would be Buddy's bedroom (technically you have to cross that little hall that leads to the rec room, but what's three feet), that doorway you see to the right is the master bedroom, the open area is the second floor loft, you can see the stairwell area which came up from the first floor and will lead to the third, and then down there at the end where it's kind of dark you turn left into Sparky's room.
To the immediate left would be Caboose's bedroom, right would be Buddy's bedroom (technically you have to cross that little hall that leads to the rec room, but what's three feet), that doorway you see to the right is the master bedroom, the open area is the second floor loft, you can see the stairwell area which came up from the first floor and will lead to the third, and then down there at the end where it's kind of dark you turn left into Sparky's room.This is the sink in the bathroom where I'm standing. All the cabinetry in the house matches the kitchen. The powder room on the first floor and this bathroom have matching countertops. It's a little darker than it showed up in the picture. The countertop in the third floor bathroom is lighter and completely different, but I wasn't able to photograph it today.

This is the master bedroom. There are two windows along the back wall. You can see the entrance to the master bathroom. The walk-in closet is off the bathroom.
 We upgraded the master bathroom to included a tiled shower and floor and a jacuzzi tub. We also got corian countertops.
We upgraded the master bathroom to included a tiled shower and floor and a jacuzzi tub. We also got corian countertops.

 This is a view of the bathroom from the walk-in closet. It's not as big and fancy as some people have with their master suites, and we're sharing a sink, but we're happy. You know, we haven't had our own bathroom (as in sharing it with our kids) since 1997, so it doesn't take a whole lot to make us happy. We didn't even have the master bedroom in our house for the six years between 2000 and 2006, so I'm not too picky. And to digress just for one second, or you might not think it was me writing, if we had been in that master bedroom, we couldn't have used the bathroom, because it had carpet. Carpet in a bathroom. Yuck! That is on my list of one of the yuckiest things ever. I hope I didn't just add to Reese's list, too.
This is a view of the bathroom from the walk-in closet. It's not as big and fancy as some people have with their master suites, and we're sharing a sink, but we're happy. You know, we haven't had our own bathroom (as in sharing it with our kids) since 1997, so it doesn't take a whole lot to make us happy. We didn't even have the master bedroom in our house for the six years between 2000 and 2006, so I'm not too picky. And to digress just for one second, or you might not think it was me writing, if we had been in that master bedroom, we couldn't have used the bathroom, because it had carpet. Carpet in a bathroom. Yuck! That is on my list of one of the yuckiest things ever. I hope I didn't just add to Reese's list, too.
 When you head up to the third floor, you can go right or left. You could go straight, but you'd hit your head. If you go left, you'll head into Chatty's room. There is a full bathroom to the left right before you go in, but here's her room with her and her sister today, and a few doors. I was standing in the closet.
When you head up to the third floor, you can go right or left. You could go straight, but you'd hit your head. If you go left, you'll head into Chatty's room. There is a full bathroom to the left right before you go in, but here's her room with her and her sister today, and a few doors. I was standing in the closet.
 And if you'd headed right instead, you would have ended up in the third floor loft. Technically I guess you could call it straight too, but really you do have to go right if you want to be in it and use it. This is where we're planning on having my scrapbooking stuff and we're not sure what else right now. Probably a couple of comfy chairs and a tv, but we'll see.
And if you'd headed right instead, you would have ended up in the third floor loft. Technically I guess you could call it straight too, but really you do have to go right if you want to be in it and use it. This is where we're planning on having my scrapbooking stuff and we're not sure what else right now. Probably a couple of comfy chairs and a tv, but we'll see.
 And then this is the view going back down from the third floor to the second. You can see a little bit of that big window that's in all of the house pictures.
And then this is the view going back down from the third floor to the second. You can see a little bit of that big window that's in all of the house pictures.
 How cool is that to have so much extra space between the rec room and both loft spaces? We just think this house design is awesome and it fits our family so well. We love that it doesn't have a bunch of wasted space that we won't use. There is an unfinished basement, so the kids can scooter and roller blade when it's snowy outside.
How cool is that to have so much extra space between the rec room and both loft spaces? We just think this house design is awesome and it fits our family so well. We love that it doesn't have a bunch of wasted space that we won't use. There is an unfinished basement, so the kids can scooter and roller blade when it's snowy outside.
We may have to sit and watch our finished house for a couple of weeks while we wait for VA to get everything done. From what we understand they are dragging their feet getting our subdivision VA qualified, even though our builder already is, and even though another phase of our subdivision already is. I don't know how it all works, and we just found this out today, but Hubby's going to call tomorrow and see what he can find out. We may end up getting in the house exactly when we originally thought we would, even if it is done early!
Patience is a virtue, right?
 We upgraded the master bathroom to included a tiled shower and floor and a jacuzzi tub. We also got corian countertops.
We upgraded the master bathroom to included a tiled shower and floor and a jacuzzi tub. We also got corian countertops.
 This is a view of the bathroom from the walk-in closet. It's not as big and fancy as some people have with their master suites, and we're sharing a sink, but we're happy. You know, we haven't had our own bathroom (as in sharing it with our kids) since 1997, so it doesn't take a whole lot to make us happy. We didn't even have the master bedroom in our house for the six years between 2000 and 2006, so I'm not too picky. And to digress just for one second, or you might not think it was me writing, if we had been in that master bedroom, we couldn't have used the bathroom, because it had carpet. Carpet in a bathroom. Yuck! That is on my list of one of the yuckiest things ever. I hope I didn't just add to Reese's list, too.
This is a view of the bathroom from the walk-in closet. It's not as big and fancy as some people have with their master suites, and we're sharing a sink, but we're happy. You know, we haven't had our own bathroom (as in sharing it with our kids) since 1997, so it doesn't take a whole lot to make us happy. We didn't even have the master bedroom in our house for the six years between 2000 and 2006, so I'm not too picky. And to digress just for one second, or you might not think it was me writing, if we had been in that master bedroom, we couldn't have used the bathroom, because it had carpet. Carpet in a bathroom. Yuck! That is on my list of one of the yuckiest things ever. I hope I didn't just add to Reese's list, too. When you head up to the third floor, you can go right or left. You could go straight, but you'd hit your head. If you go left, you'll head into Chatty's room. There is a full bathroom to the left right before you go in, but here's her room with her and her sister today, and a few doors. I was standing in the closet.
When you head up to the third floor, you can go right or left. You could go straight, but you'd hit your head. If you go left, you'll head into Chatty's room. There is a full bathroom to the left right before you go in, but here's her room with her and her sister today, and a few doors. I was standing in the closet. And if you'd headed right instead, you would have ended up in the third floor loft. Technically I guess you could call it straight too, but really you do have to go right if you want to be in it and use it. This is where we're planning on having my scrapbooking stuff and we're not sure what else right now. Probably a couple of comfy chairs and a tv, but we'll see.
And if you'd headed right instead, you would have ended up in the third floor loft. Technically I guess you could call it straight too, but really you do have to go right if you want to be in it and use it. This is where we're planning on having my scrapbooking stuff and we're not sure what else right now. Probably a couple of comfy chairs and a tv, but we'll see. And then this is the view going back down from the third floor to the second. You can see a little bit of that big window that's in all of the house pictures.
And then this is the view going back down from the third floor to the second. You can see a little bit of that big window that's in all of the house pictures. How cool is that to have so much extra space between the rec room and both loft spaces? We just think this house design is awesome and it fits our family so well. We love that it doesn't have a bunch of wasted space that we won't use. There is an unfinished basement, so the kids can scooter and roller blade when it's snowy outside.
How cool is that to have so much extra space between the rec room and both loft spaces? We just think this house design is awesome and it fits our family so well. We love that it doesn't have a bunch of wasted space that we won't use. There is an unfinished basement, so the kids can scooter and roller blade when it's snowy outside.We may have to sit and watch our finished house for a couple of weeks while we wait for VA to get everything done. From what we understand they are dragging their feet getting our subdivision VA qualified, even though our builder already is, and even though another phase of our subdivision already is. I don't know how it all works, and we just found this out today, but Hubby's going to call tomorrow and see what he can find out. We may end up getting in the house exactly when we originally thought we would, even if it is done early!
Patience is a virtue, right?































































5 comments:
It looks great, Kayren! I'm so excited for you guys. One day it will be me, but for today I'm happy that it's you!
I hate carpeted bathrooms too. They are truly disgusting. My friend's bathroom is carpeted; I think it would have been enough for me to pass on the house! ;)
~Reese
It is so nice. I just love the granite! The layout sounds great. I wouldn't want carpet in my bathroom either.
What a great house, Kayren!! That's going to be so awesome for your family. I love your kitchen cabinets, too! And the countertops!
I'm excited about looking at houses this weekend in AR.
It looks amazing Kayren..so much room!
I am so happy for you guys, it's so exciting.
I'm jealous about the bathrooms! We only have one for 5 people and it's annoying.
Heather
Haha, we have only one bathroom for 7 people. Hopefully we will move this year, though.
Post a Comment